The Beloit Powerhouse is an adaptive reuse project by Studio Gang located in Beloit Wisconsin on the Beloit College campus adjacent to Rock River. The powerhouse has a long rich history of creating power for the city and its surrounding communities. Below you will find a diagram, split into two pieces for easy viewing, that highlights the creation and changing of hands the building went through up until now. The Powerhouse had always been used to create energy until its decommissioning in 2010, and now it is used as a space for people to be energized as it is now a community center and gym for the Beloit College. The overall concept of this building is that in the past it would create energy and now people expend energy while visiting the space. This is also exemplified in the track being the main connection point throughout the building, representing energy flowing through the building continuously.
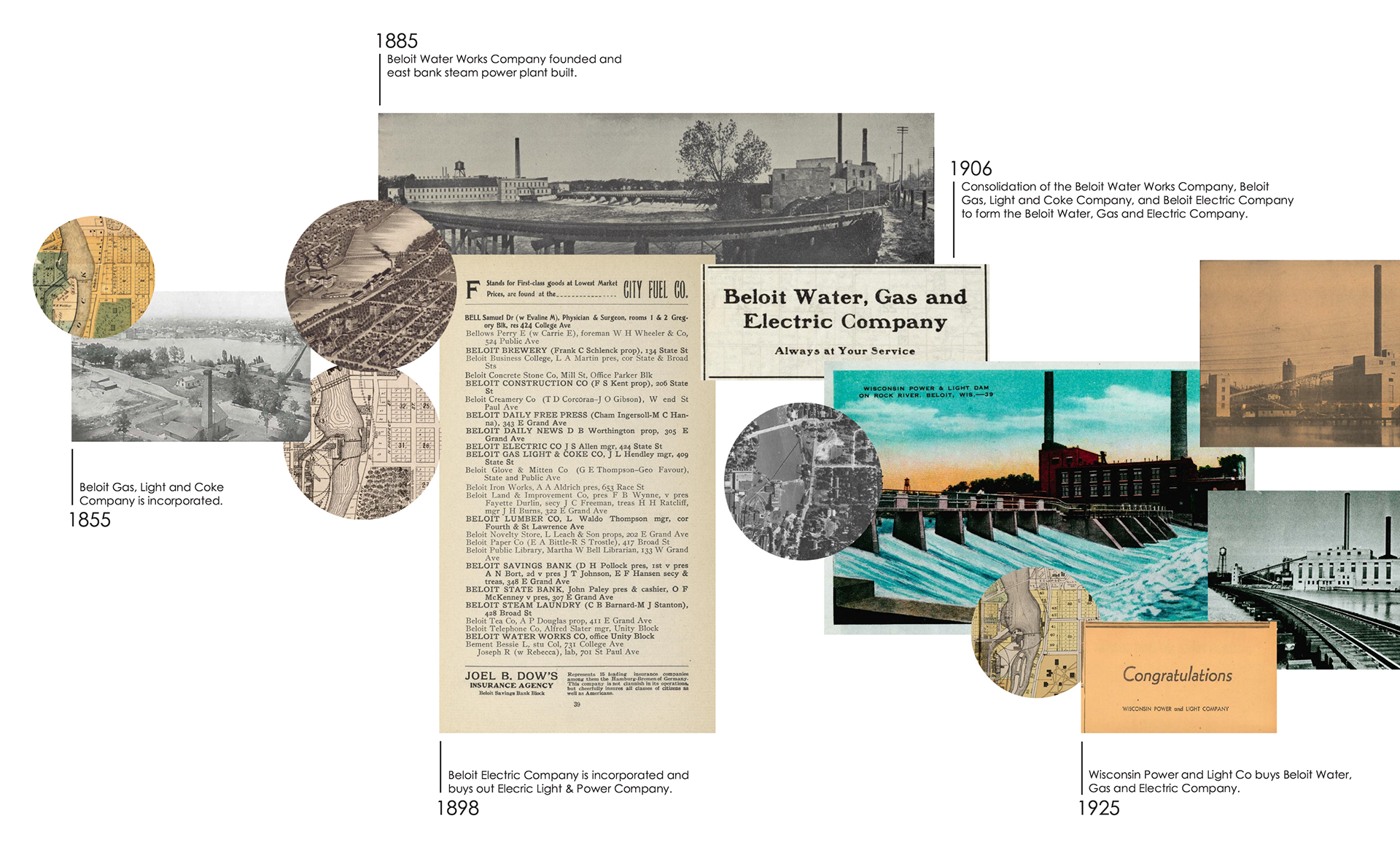
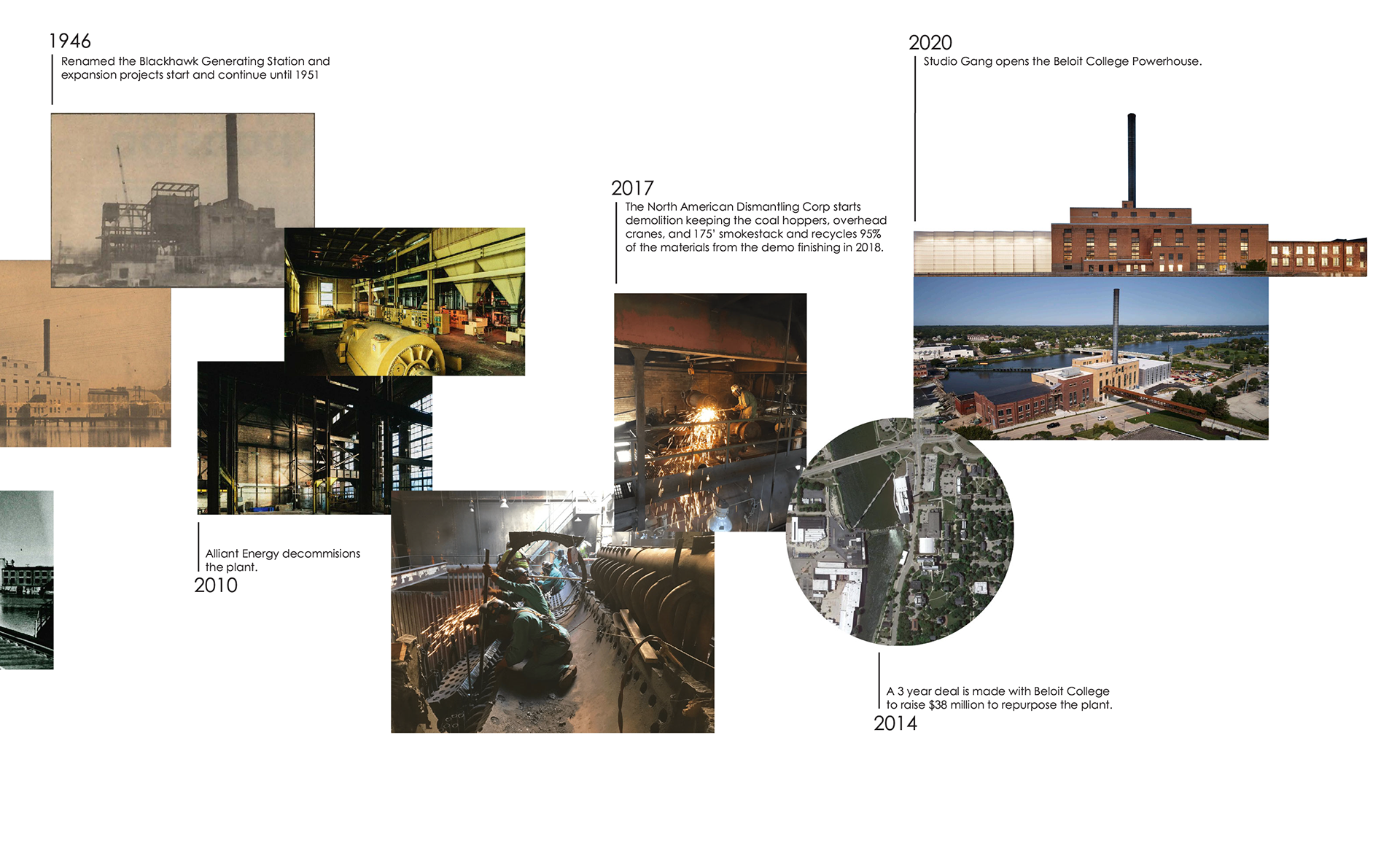
The Beloit Powerhouse also filled a practical need for its students. This Beloit College campus map highlights the location of the Powerhouse (Orange) and the student housing (Green). The Powerhouse is the only athletic building on campus available for usage by students who are not athletes. It is also the only building with dedicated student center programming, as the closest to that previously had been the Jeffris-Wood Campus Center (Yellow), which isn't really a student center, and is more for academic usage. In this map we can also see the clear division that the Rock River cuts between the campus and the rest of the city.
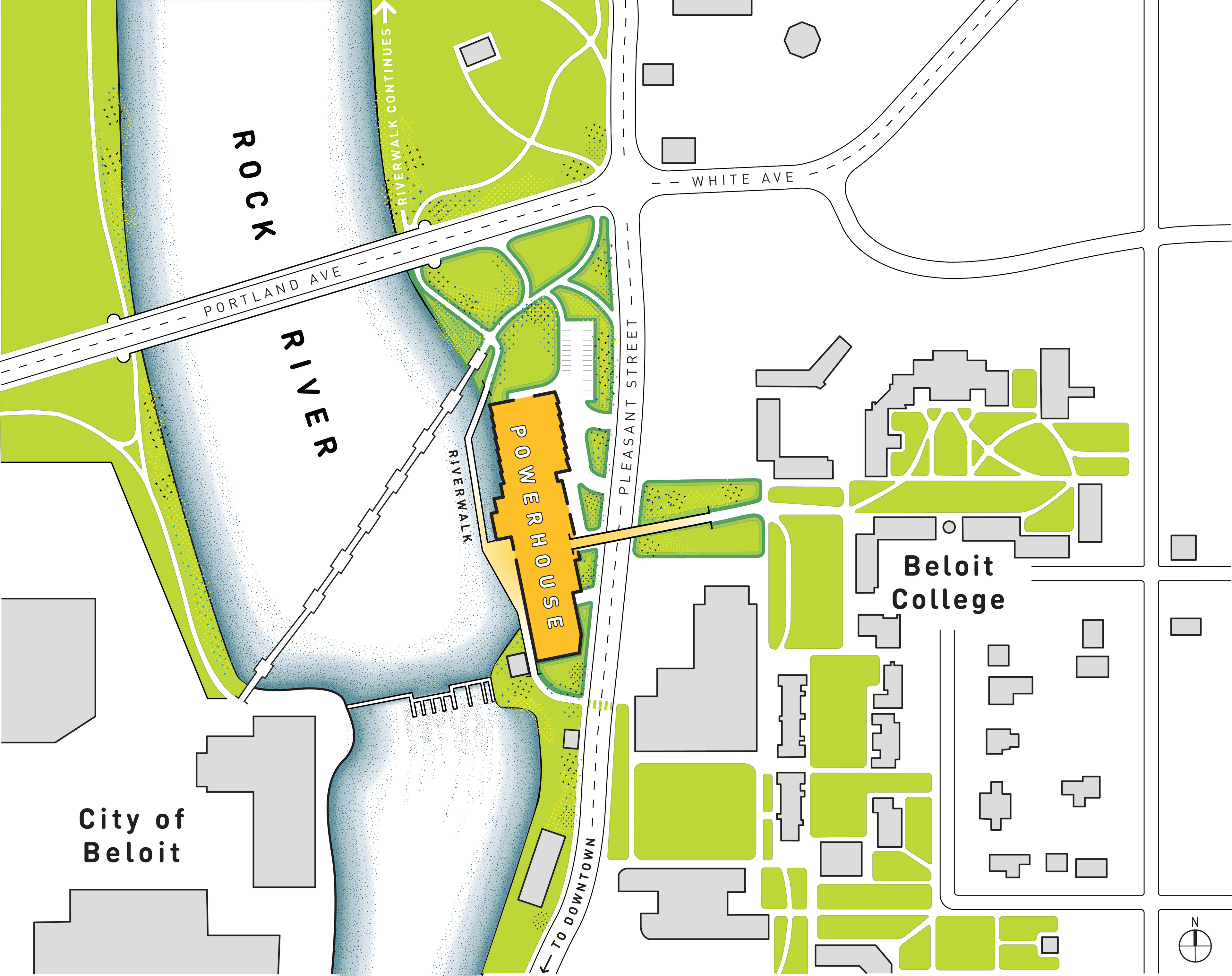
Diagram Provided by Studio Gang
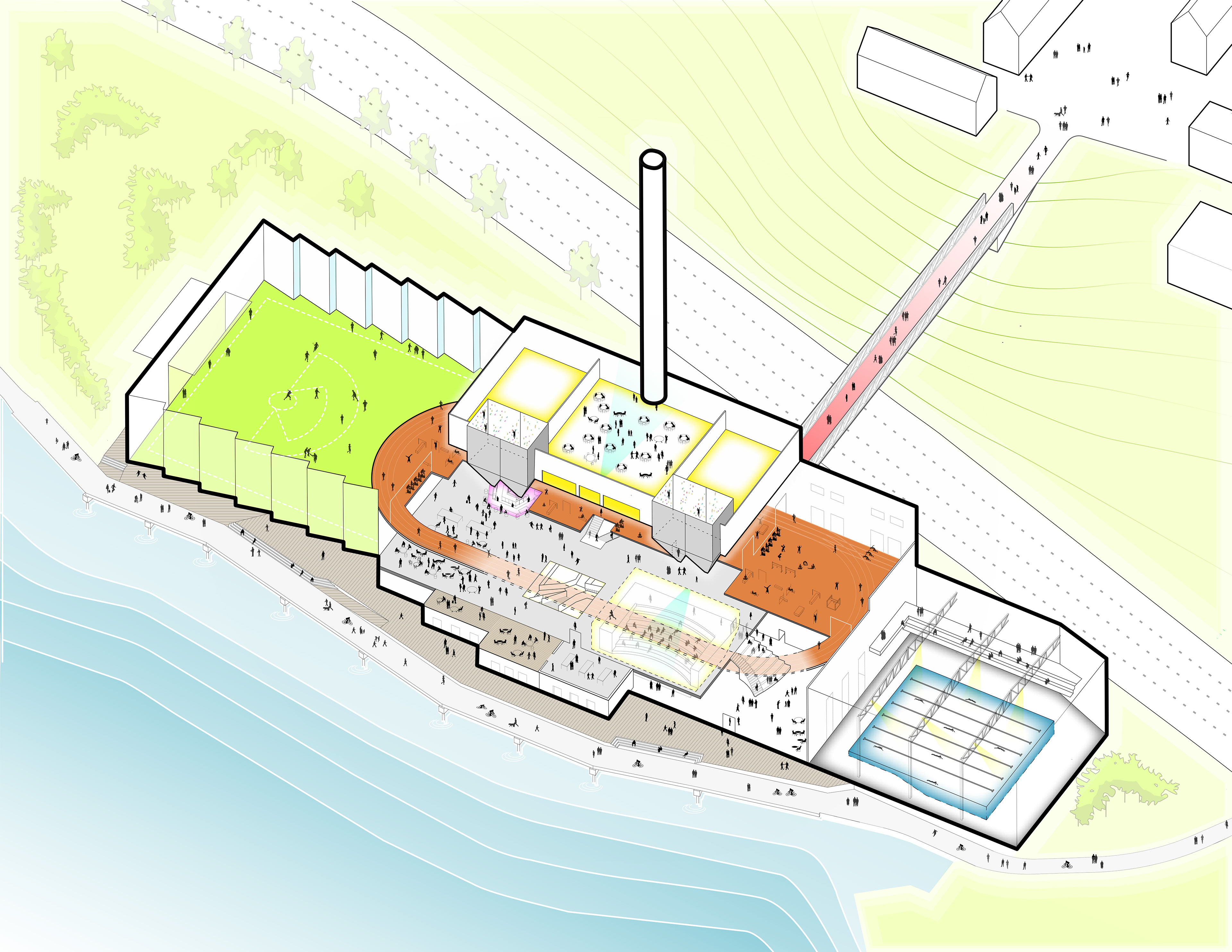
Diagram Provided by Studio Gang
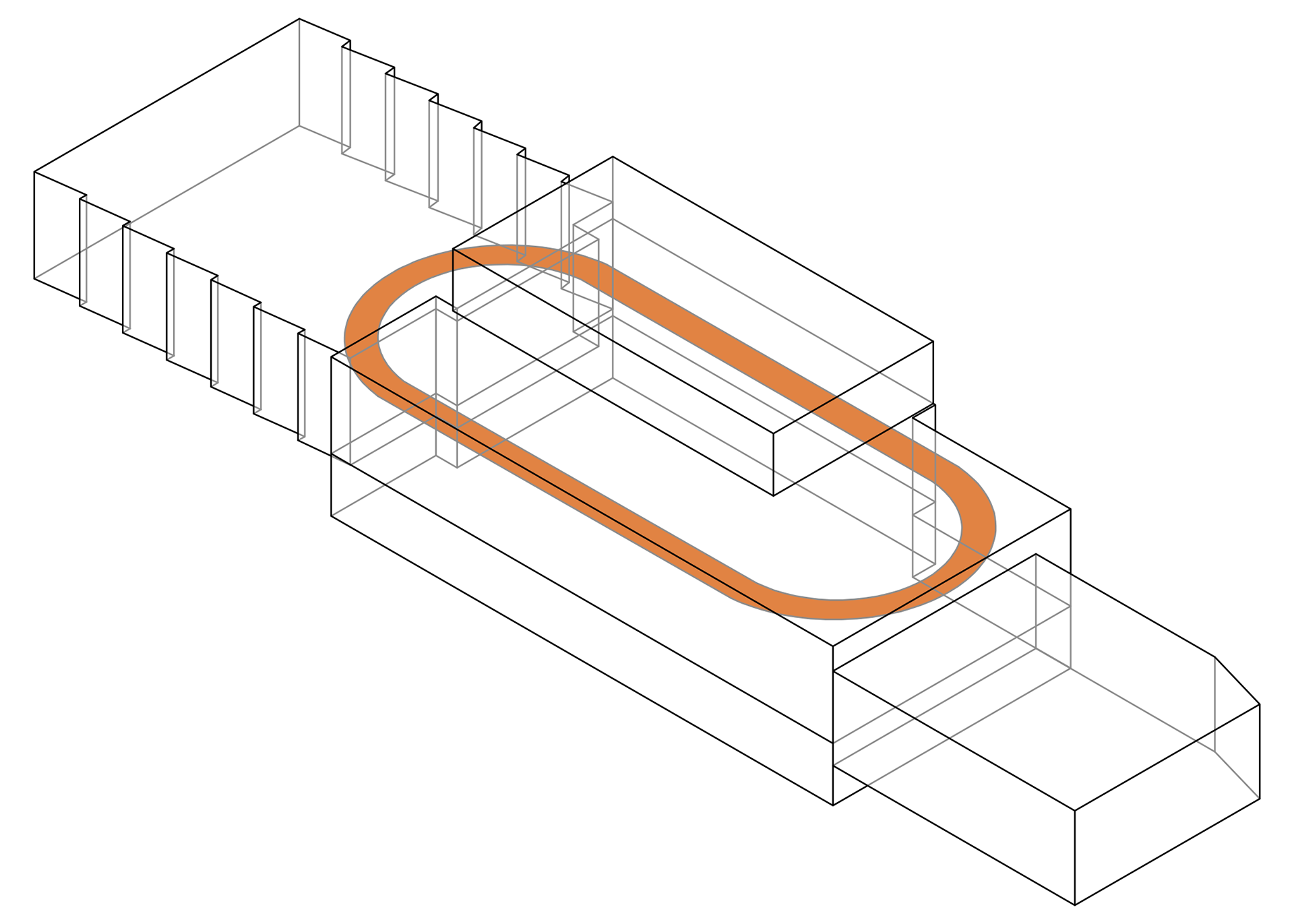
Looking at these diagrams we can see that the only connection between the city and campus was a small fishing bridge as well as Portland Ave, a busy road with no good place to cross. To safely connect these two spaces Studio Gang built a ramp to cross over Pleasant Street, to make it more accessible for students to visit the riverside as well as the City of Beloit. This ramp opens up directly onto the track, tying the track into the connection between the campus and the city. This track also connects the three main masses of the building, the original, the expansion in 1946, and the new addition by Studio Gang. The track is also open air, visually connecting all of the programmed spaces below its path, which you can see in the section. You can see below what the experience on the track is like.
Diagram Provided by Studio Gang
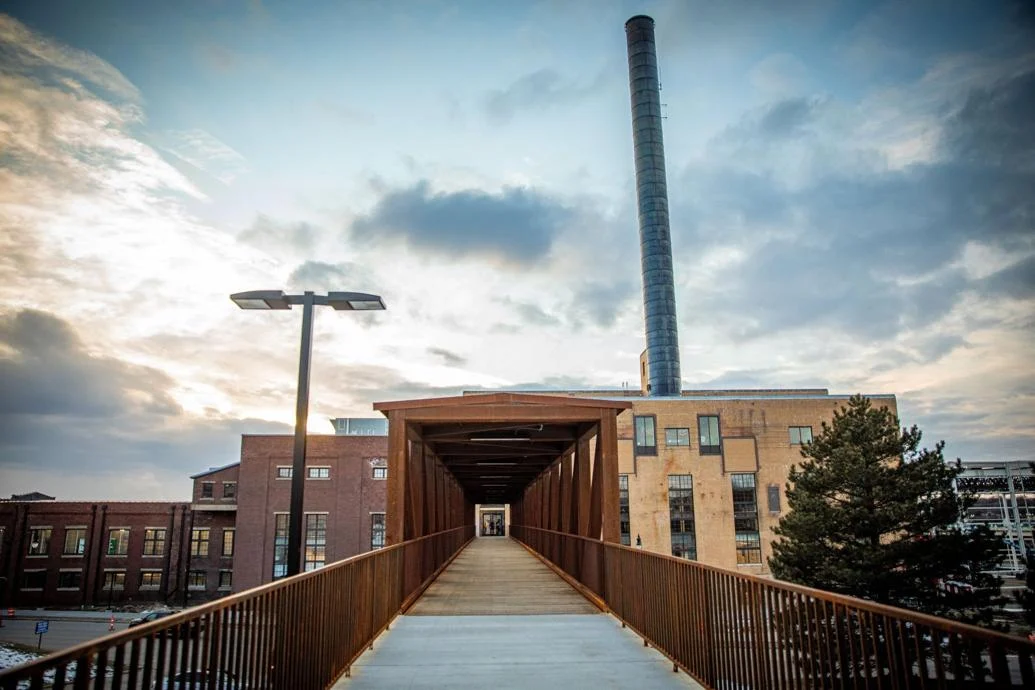
Approach
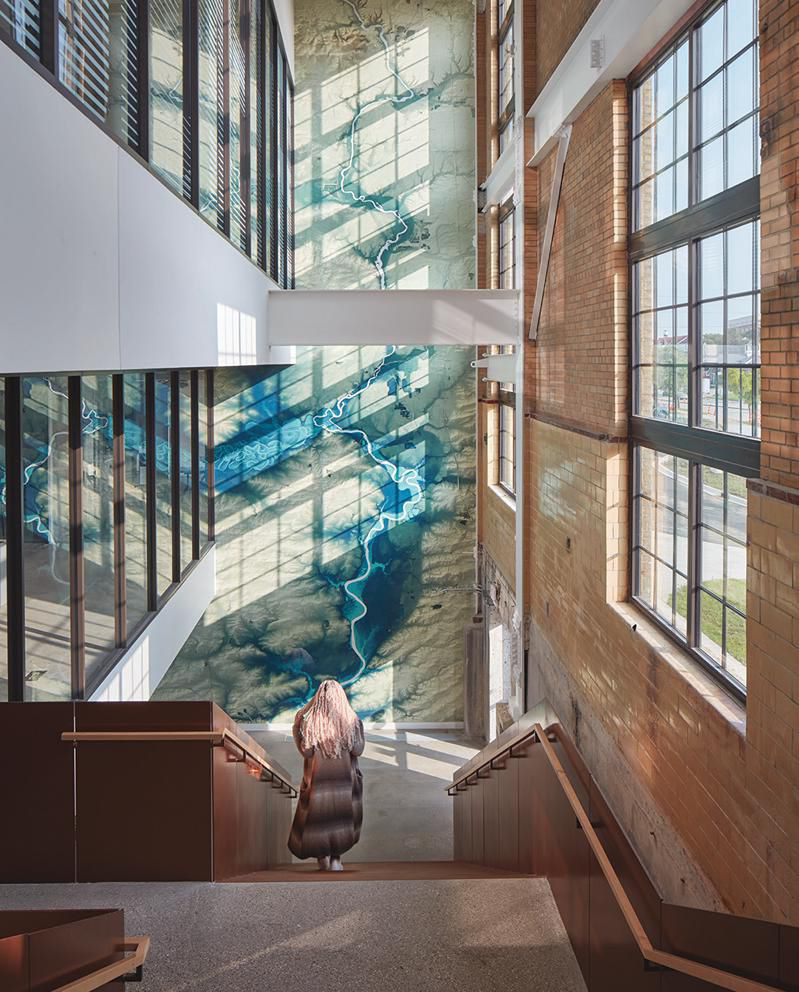
Atrium
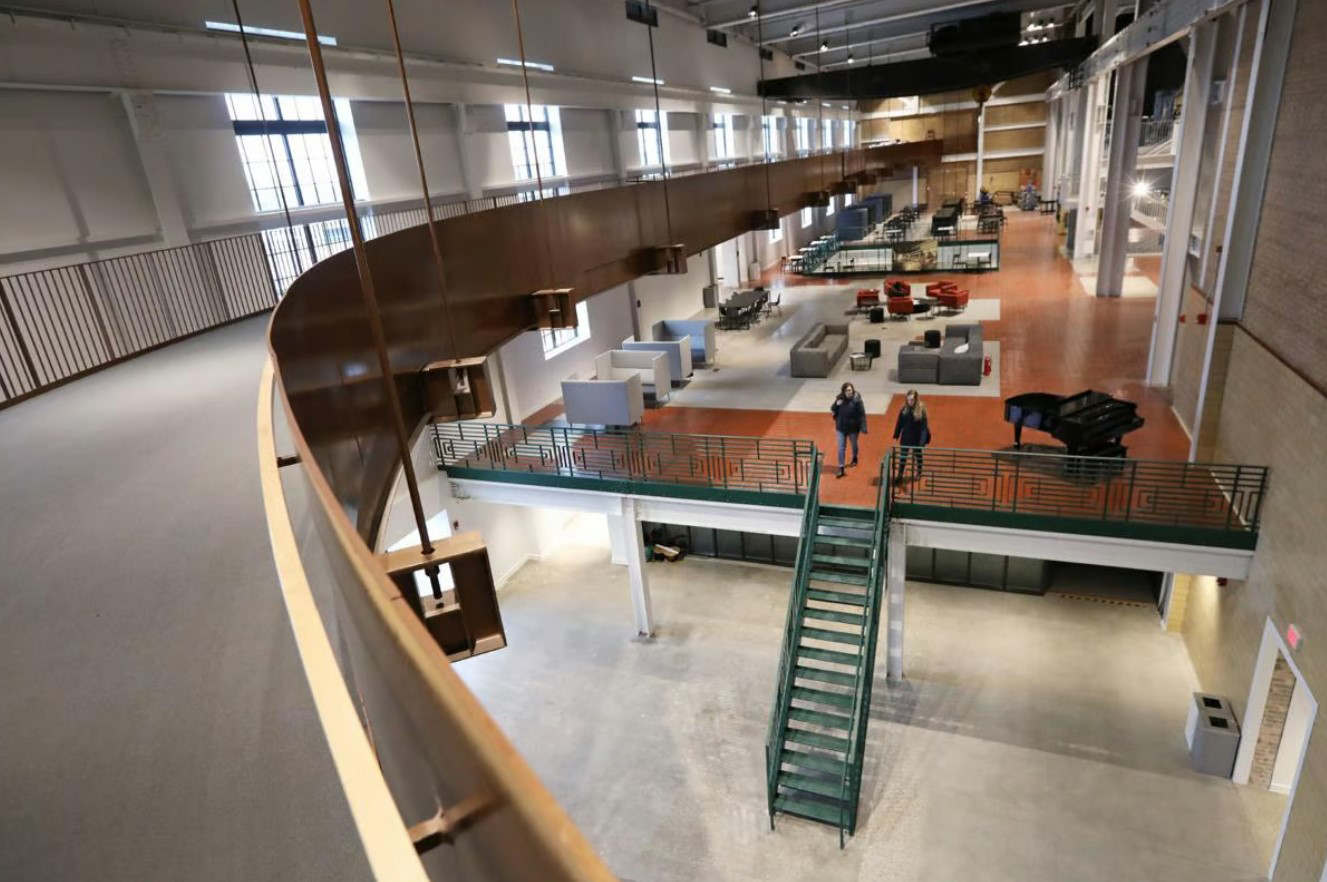
First Turn
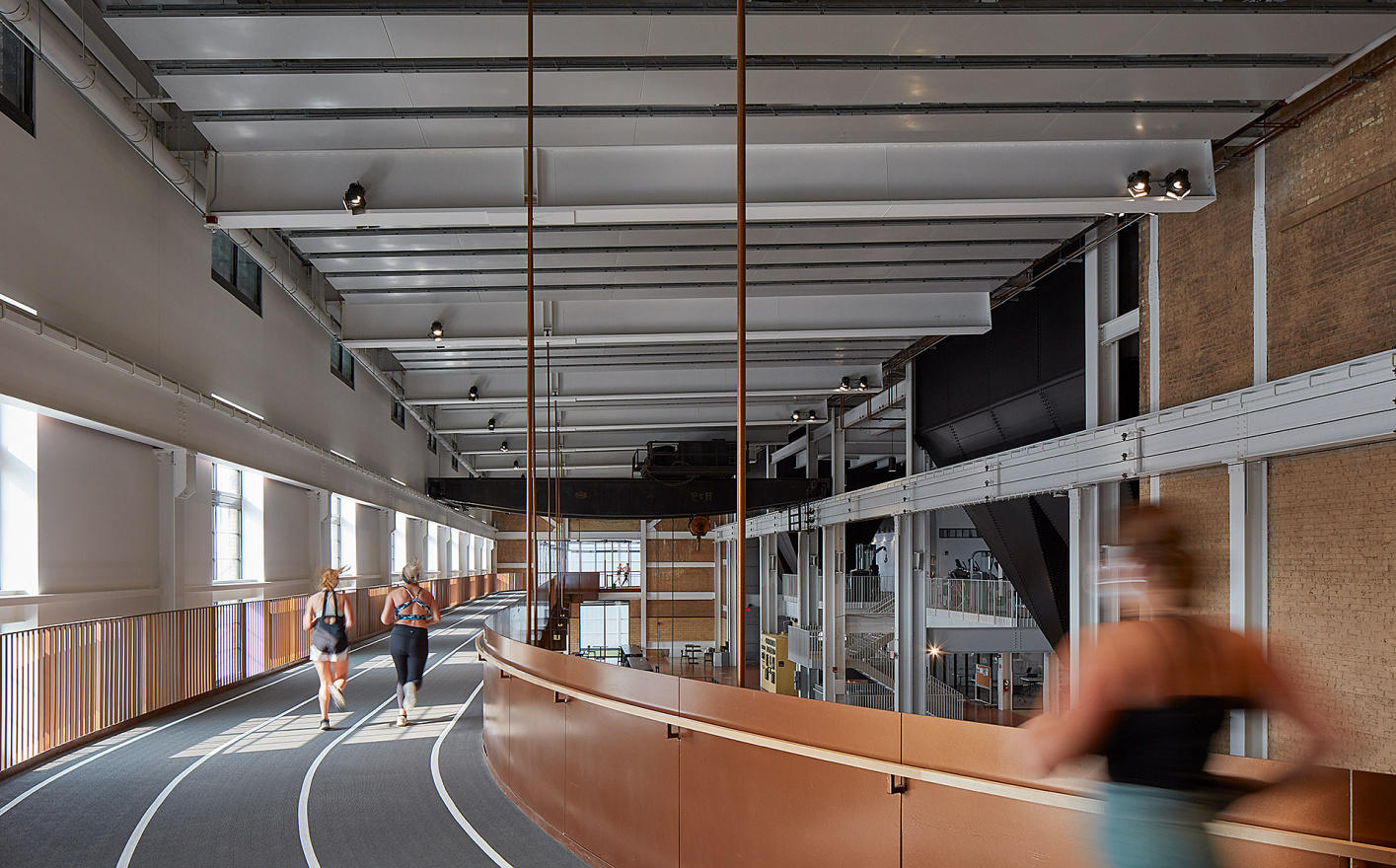
On the Straight
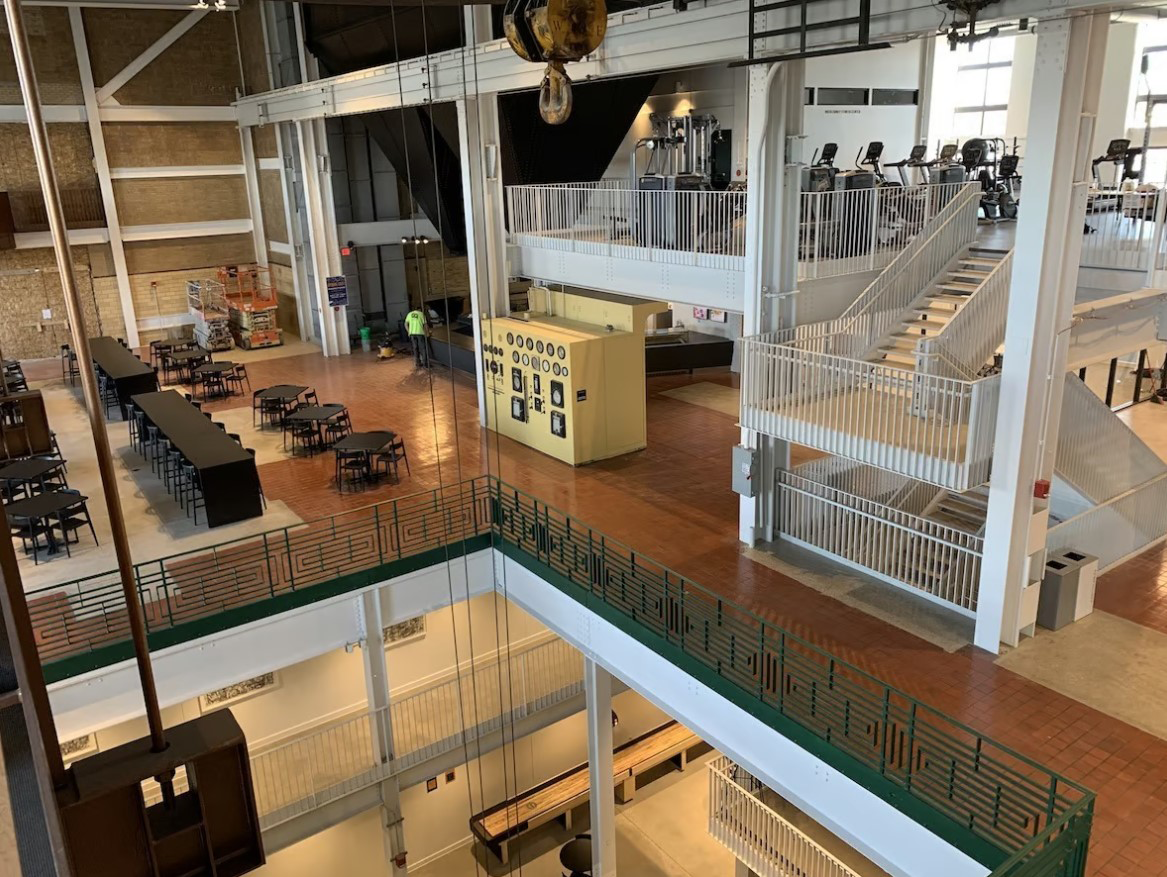
View into Core
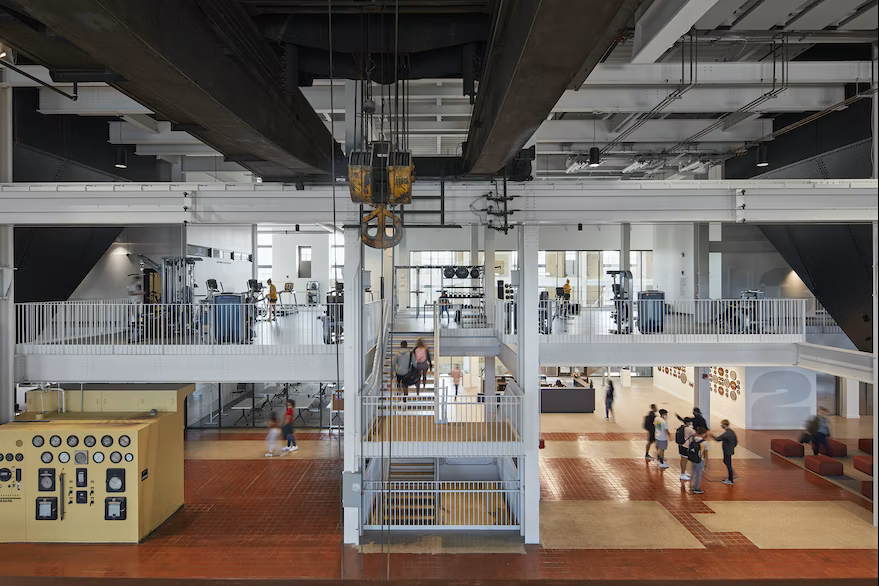
Circulation in Core
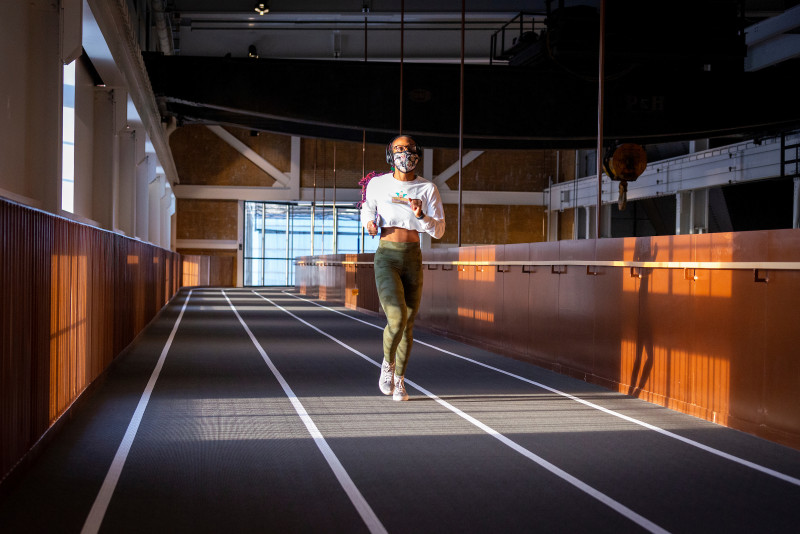
Second Turn
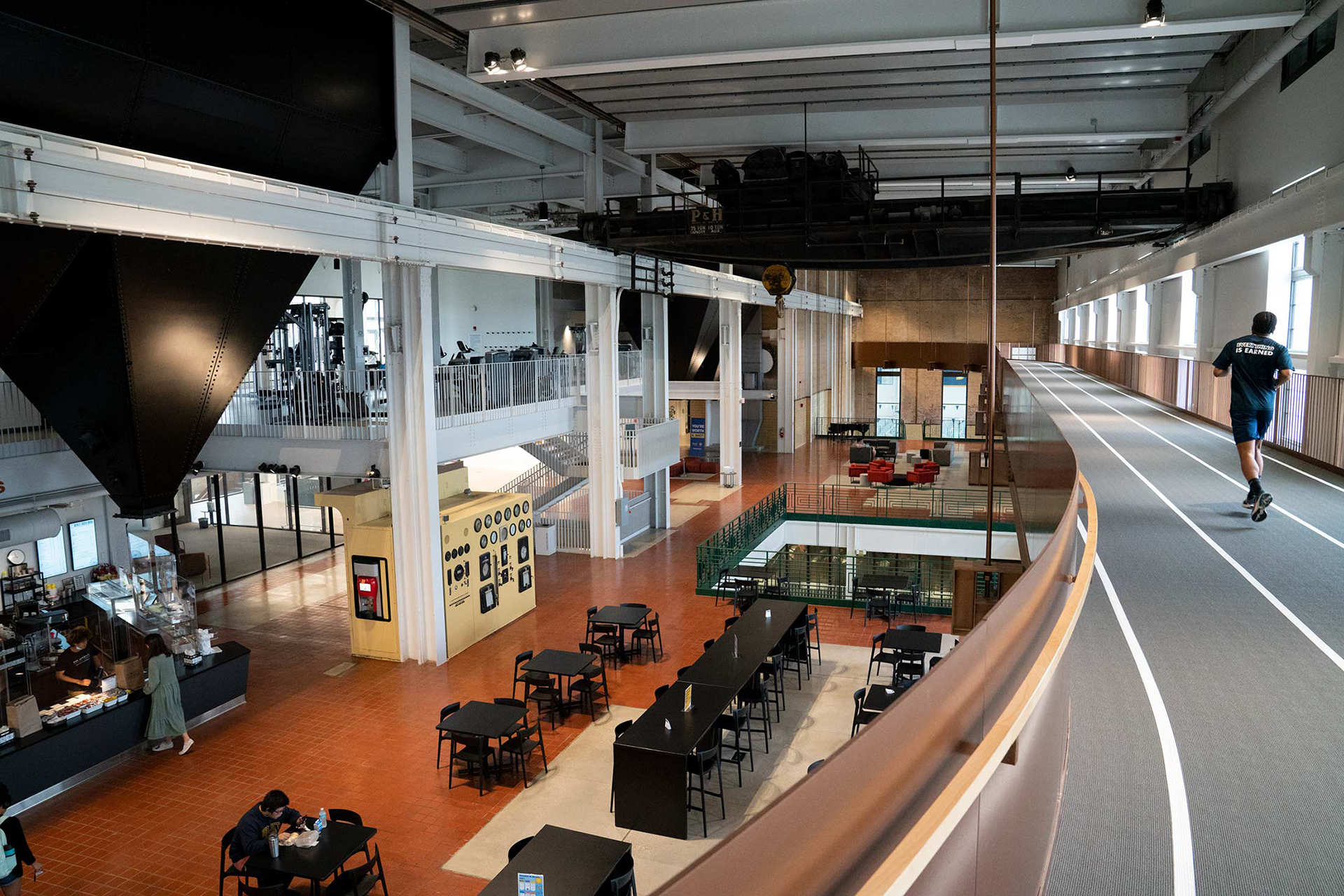
Turn Back
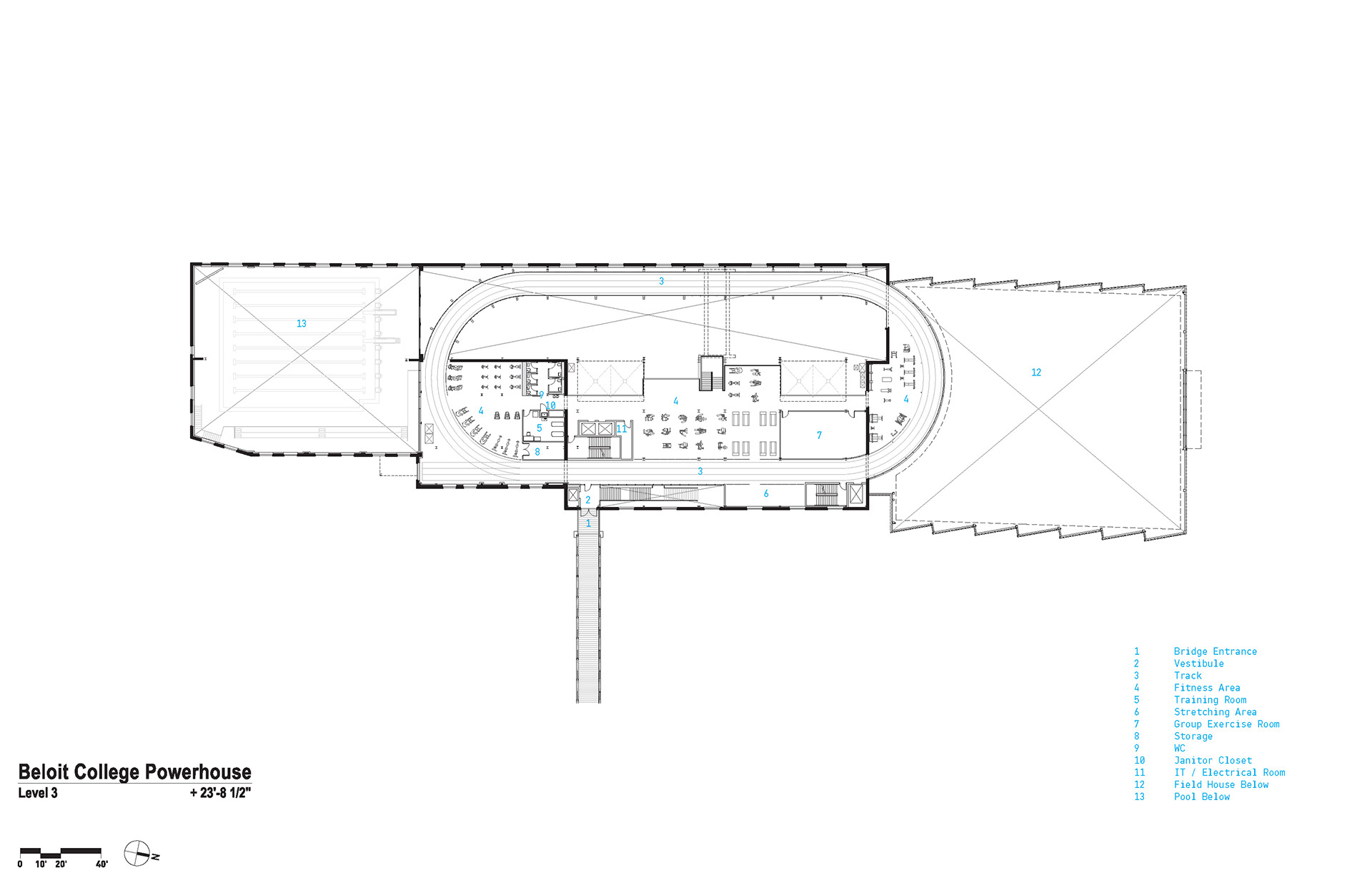
Diagram Provided by Studio Gang
Diagram Provided by Studio Gang
In union with the concept of creating and spending energy, Studio Gang had a system installed that uses Rock River to heat and cool the building. They also chose to design the Field House expansion's skin with natural ventilation to cool that part of the building.
In conclusion, the Beloit Powerhouse has transformed from a building that created energy, to a building that encourages people to expend energy.
*When researching the Beloit Powerhouse they offered many articles and diagrams, all diagrams provided by them are labeled as so.