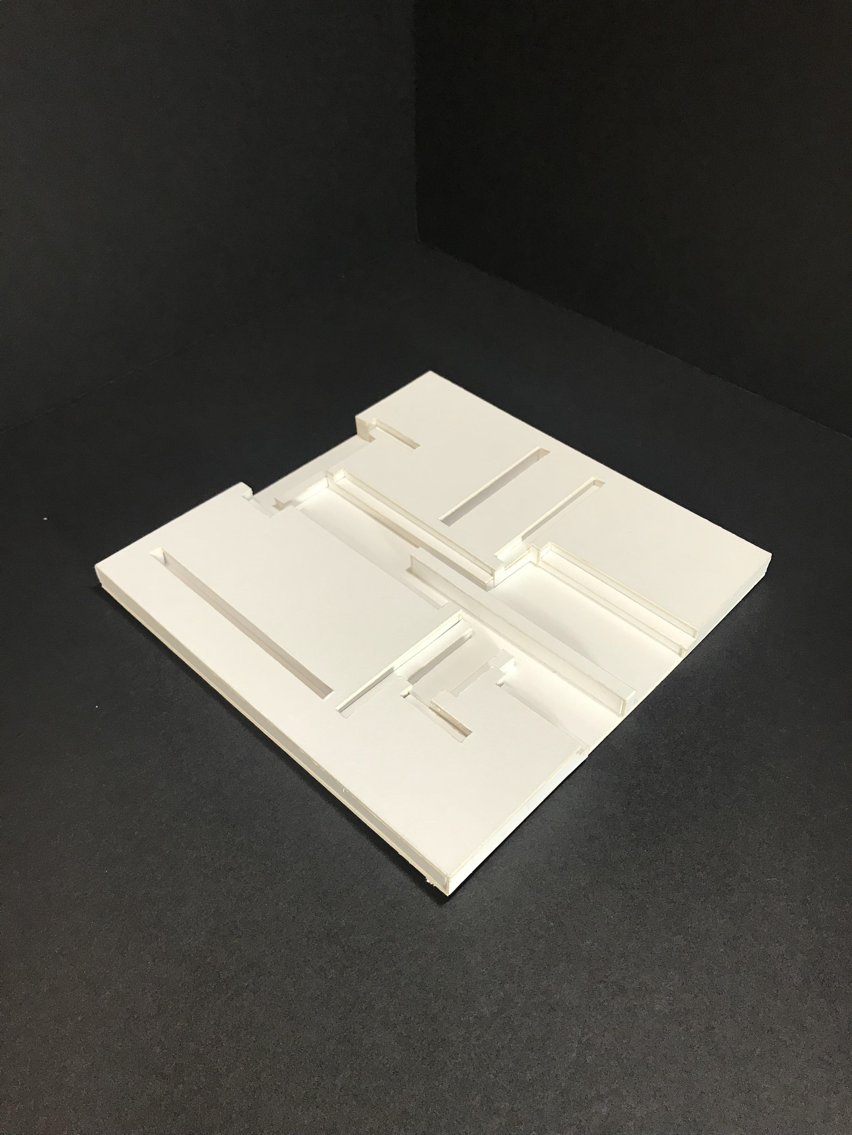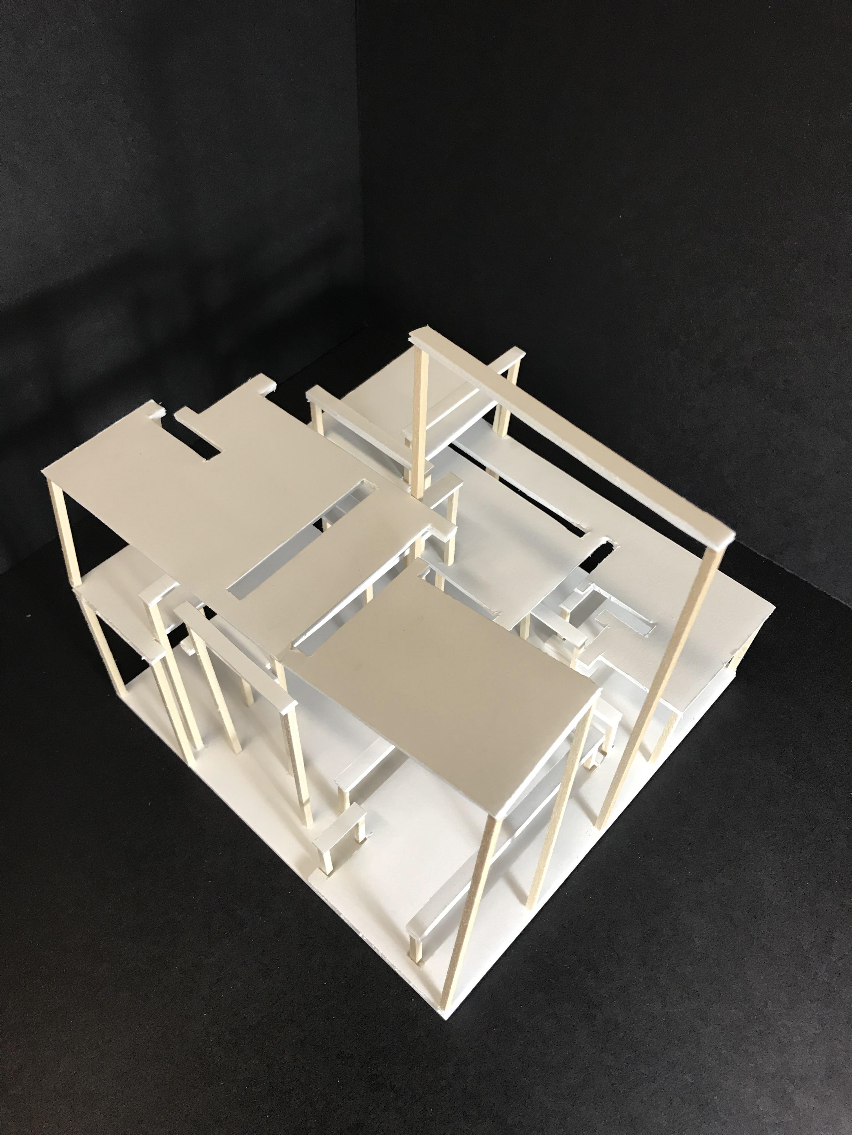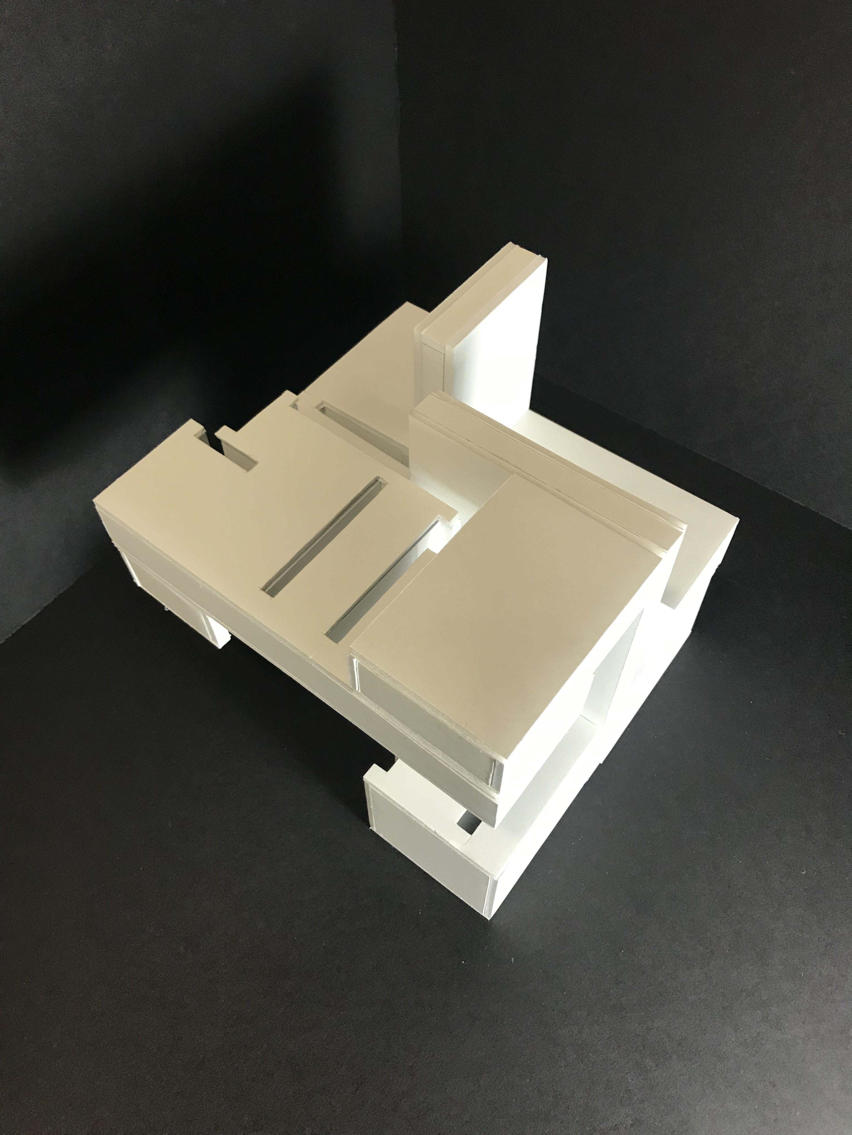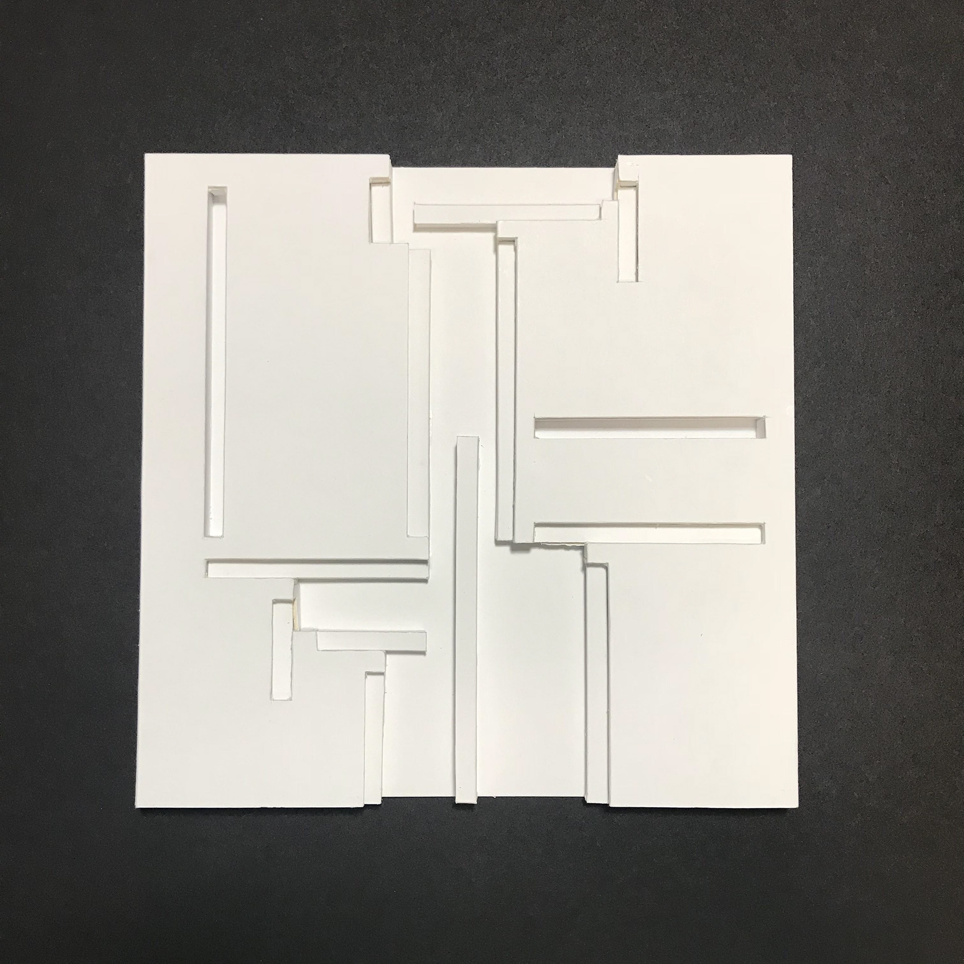
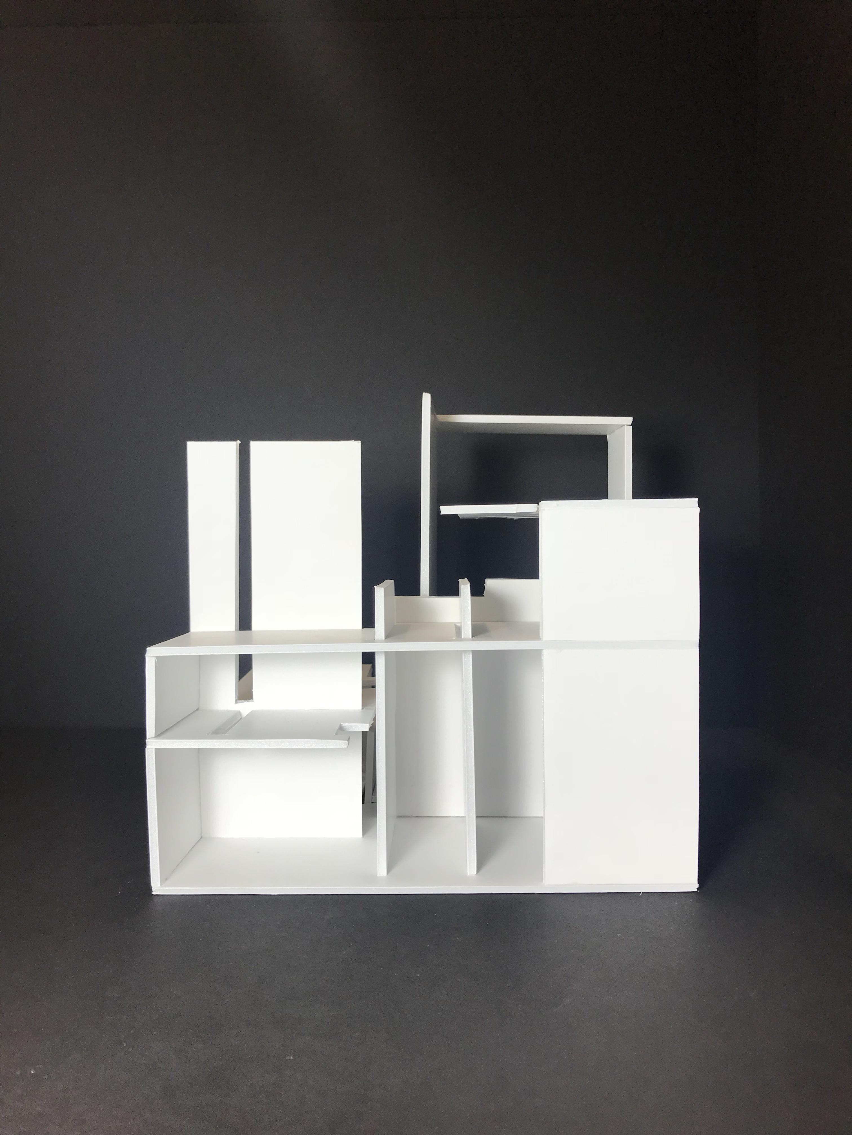
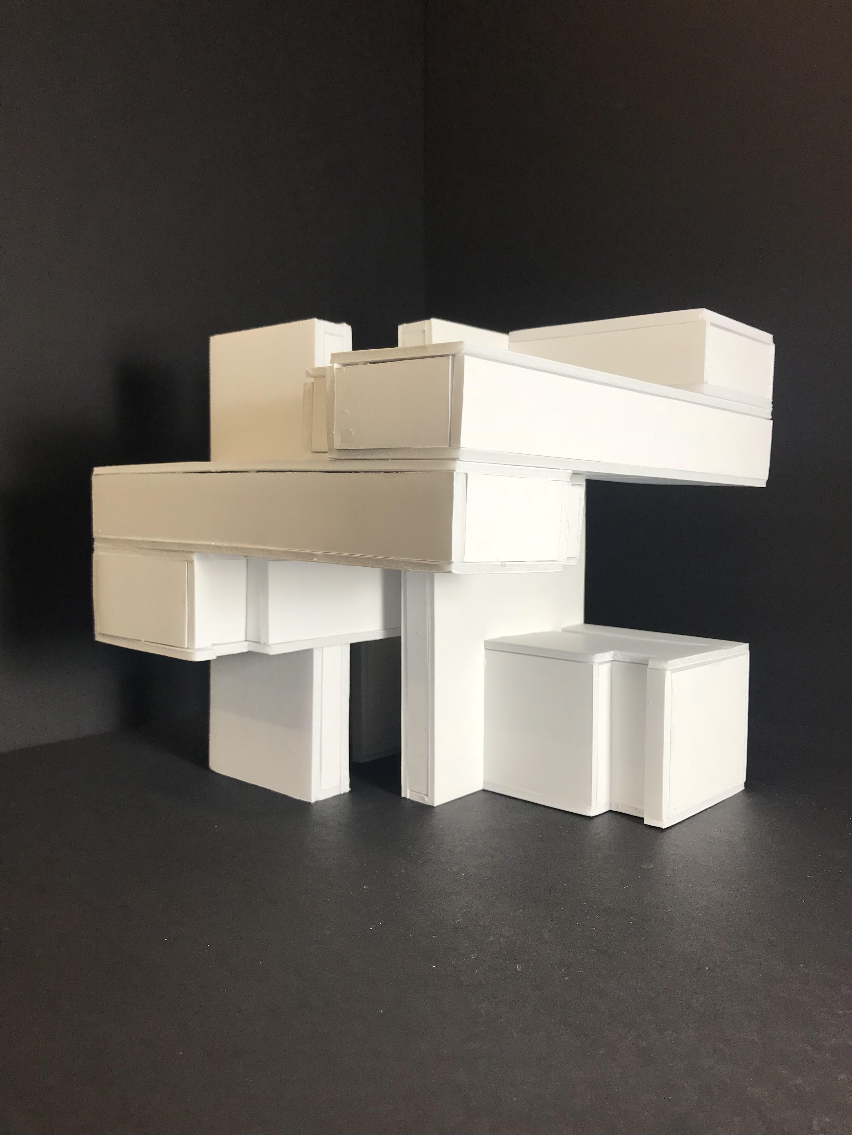
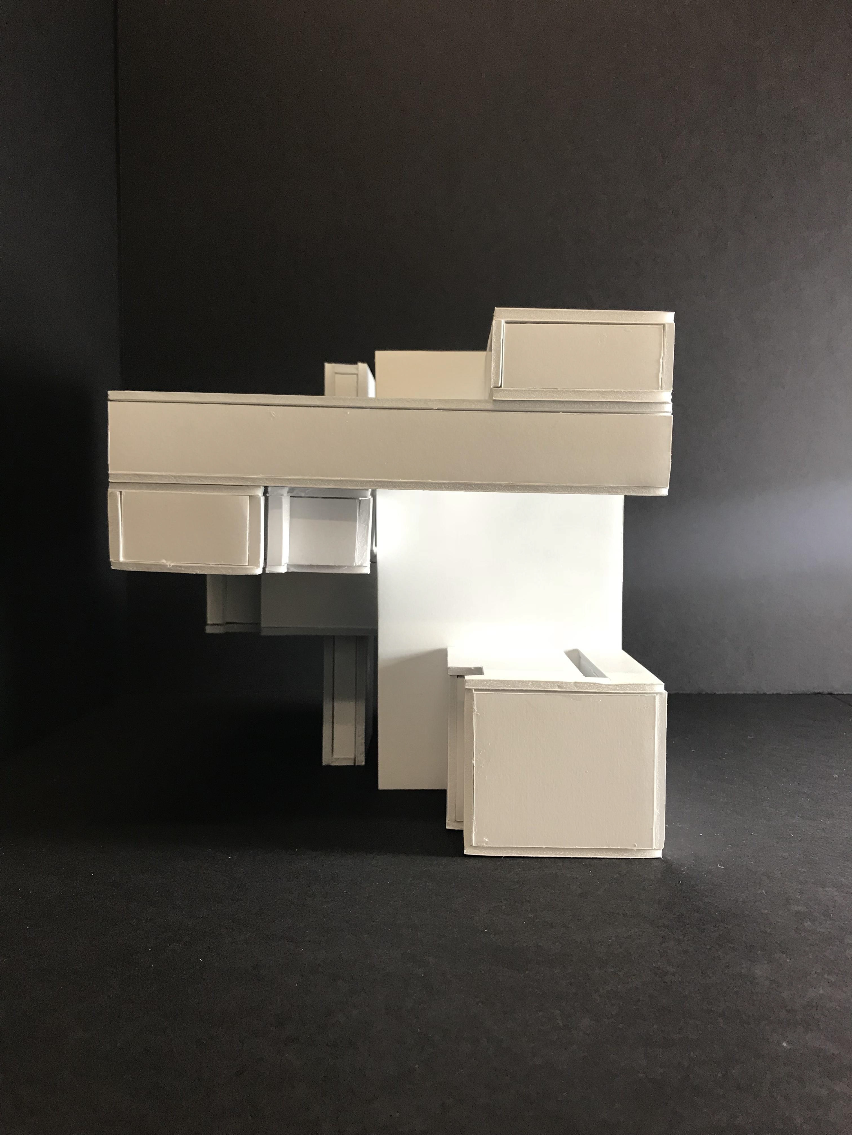
For this studio assignment we started by taking an image and drafting an 8x8 single-line drawing, a drafted field of closely spaced lines, and a tone drawing. we then created a bas-relief model based off of these drawings. the next step in this project was to use physical models to explore the relationship of architectural elements, the spaces they create, and human scale.for the first model, we used vertical columns and horizontal planes. for the second model, we used horizontal and vertical planes. for the third and final model, we created a solid/void volumetric model. for the final part of this project, we drafted an axonometric, as well as several sections of our final model.
